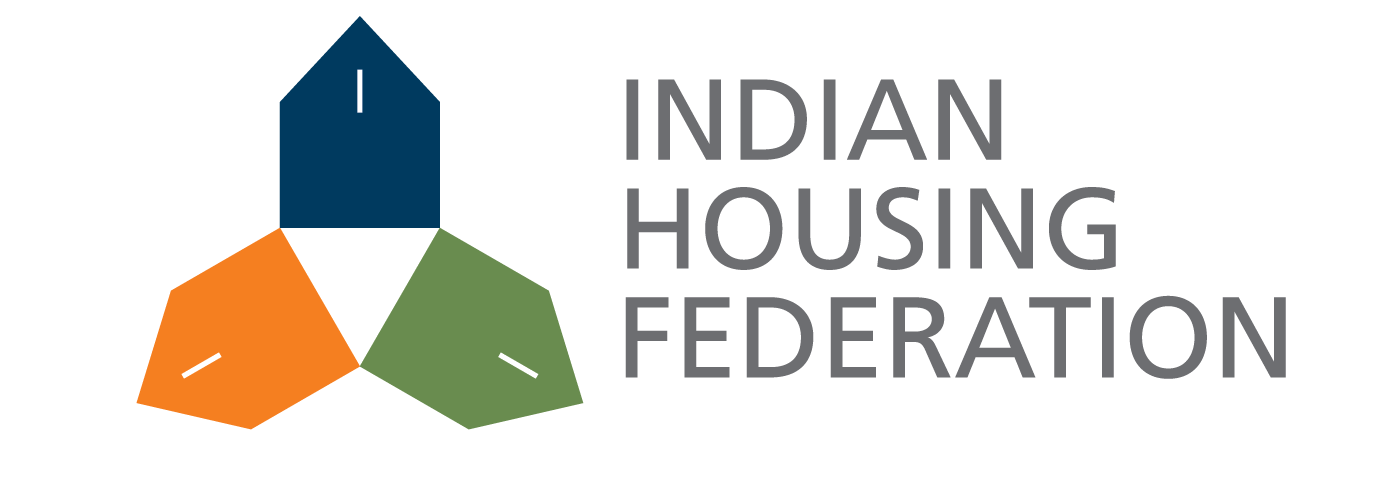Enabling Technological Advancement and Sustainability through Light House Projects
June 18, 2021
- By Simran Pal Kaur
Research Associate, IHF
Background
The Ministry of Housing and Urban Affairs (MoHUA) is implementing the Pradhan Mantri Awas Yojana-Urban (PMAY-U) Mission with the aim of providing pucca houses to all eligible urban households by 2022. Under PMAY-U, the Technology Sub-mission was set up to facilitate the adoption of innovative and green technologies, layout designs, disaster resilient technologies and building material for quality construction of houses. Centre and state governments were encouraged to partner with willing technical institutions which are focussed on engineering, planning and architecture in order to develop technology based solutions.
In 2019, the Global Housing Technology Challenge - India (GHTC-India) was launched which encouraged a competitive process to promote sustainable, cost-effective and high-quality construction technologies. This challenge seeked to promote future potential technologies through incubation support and accelerator workshops, in order to foster an environment of sustainability and technologically equipped research and development. In January, 2021, six Light House Projects (LHPs) with distinct innovative technologies were selected from among the housing models that participated in GHTC-India.
The LHPs will be constructed with about 1,000 dwelling units (DUs) in each project and will be connected with physical and social infrastructure. The projects will showcase use of the new-age technologies, materials and processes in the construction sector. The LHPs aim to demonstrate innovative construction technologies that are cost-effective, sustainable and suitable to the geo-climatic conditions of the region and will be completed within 12 months time. For houses that will be constructed under LHPs, MoHUA introduced a Technology Innovation Grant (TIG) as an additional grant of Rs 4 lakhs per house in addition to the existing central government’s assistance of Rs 1.5 lakhs per house for LHPs under PMAY-U. The DUs will be allotted after competition of the houses to the eligible beneficiaries based on the provisions and procedures enlisted in the existing guidelines of PMAY-U. LHPs will also facilitate transfer of technologies and good construction practices for builders, professionals of private and public sectors, faculty and students, and other stakeholders involved in housing construction.
Details of Six LHPs
Location of the six LHPs
Source: LHP Deck: https://ghtc-india.gov.in/Content/pdf/16022021/04_LHP_Agartala_Booklet_15Feb2021_final.pdf
Source: LHP Deck: https://ghtc-india.gov.in/Content/LHP-BOOKLET.html
Agartala, Tripura
The LHP project in Agartala will be constructed at the location of Akhura Road in the city with a built up area of 45,273 sq mt. including social infrastructure. It will use light gauge steel structural system with pre-engineered steel structural system The broad specifications of the project are as follows: At foundation it uses reinforced concrete cement (RCC) pile foundation; structural frame includes pre-engineered steel structural frame; walling includes light gauge steel structural system with cement concrete panels and light weight concrete as infill; and floor slabs/roofing includes high tensile galvanised deck sheet with required reinforcement and 50 mm concrete.
Chennai, Tamil Nadu
The project will be located in Nukkampal Road with a built up area of 43439.76 sq m. The technology used will be a precast concrete construction system - 3S system. The broad specifications include: foundation made with RCC isolated footing; structural frame of RCC precast beam/columns; walling with autoclaved aerated concrete (AAC) blocks; and floor slabs/roofing with RCC precast slab.
Indore, Madhya Pradesh
The project will be located at Kanadia Ext., Sanyogitaganj Mandal, with a built up area of 44,798 sq m. The technology that will be used is prefabricated sandwich panel system with pre-engineered steel structural system. Broad specifications include: foundation with RCC isolated column footing; structural frame of pre-engineered steel structural frame; walling with prefabricated sandwich panel; and floor slabs/roofing will be done with cast in-situ deck slab with concrete screed.
Rajkot, Gujarat
The project is located at Raiya Smart City Area with a built up area of 39,599 sq m. Technology used is monolithic concrete construction using tunnel formwork. Broad specifications include: RCC raft foundation; walling with monolithic RCC walls cast through tunnel formwork; floor slabs/roofing with monolithic RCC slabs cast through tunnel formwork.
Ranchi, Jharkhand
The project is located at Dhurva in Ranchi with a built up area of 47,860 sq m. It will use the technology of precast concrete construction - 3D volumetric. Some broad specifications include: structural frame of 3D volumetric module; walling with RCC wall; and floor slabs/roofing of pre-stressed RCC slab.
Lucknow, Uttar Pradesh
The project will be located at Avadh Vihar with a total built up area of 48,702 sq m. The technology used is a stay-in-place formwork system with pre-engineered steel structural system. Broad specifications include: RCC raft foundation; structural frame pre-engineered steel structural frame; walling with stay-in-place formwork system; and floor slabs/roofing by using cast in-situ deck slab.
-----------------
The importance and impact of incorporating principles of sustainability and technology in housing can be substantial in improving livability of houses. Such interventions in the affordable and low-income housing sector can help attain sturdy and cost-effective construction; resource efficiency; improved health, hygiene, sanitation; better ventilation and light in the dwellings. The role of PMAY-U has been crucial in promoting the use of technological solutions in housing.
Reference
LHP wise booklets: https://ghtc-india.gov.in/Content/LHP-BOOKLET.html


